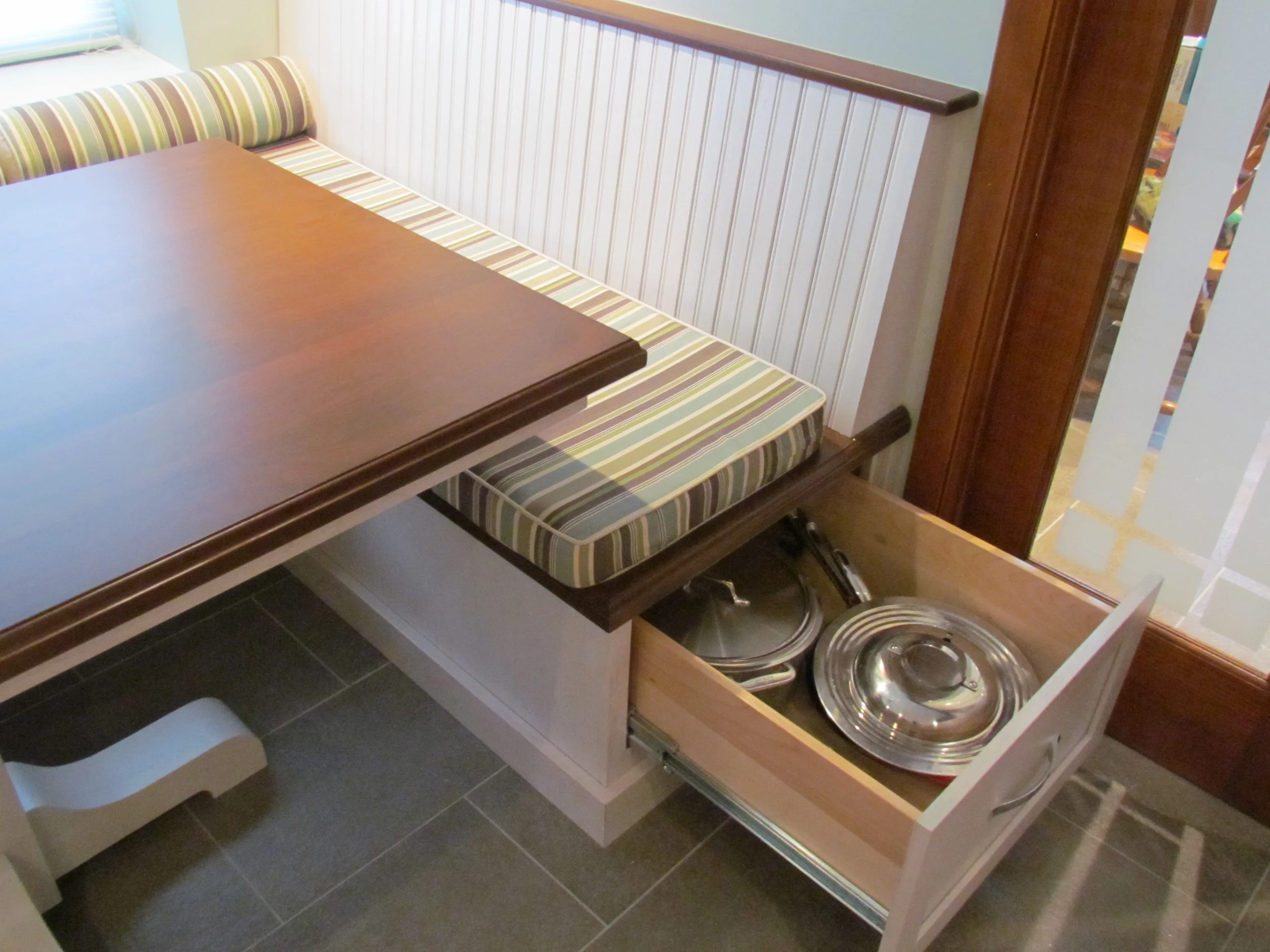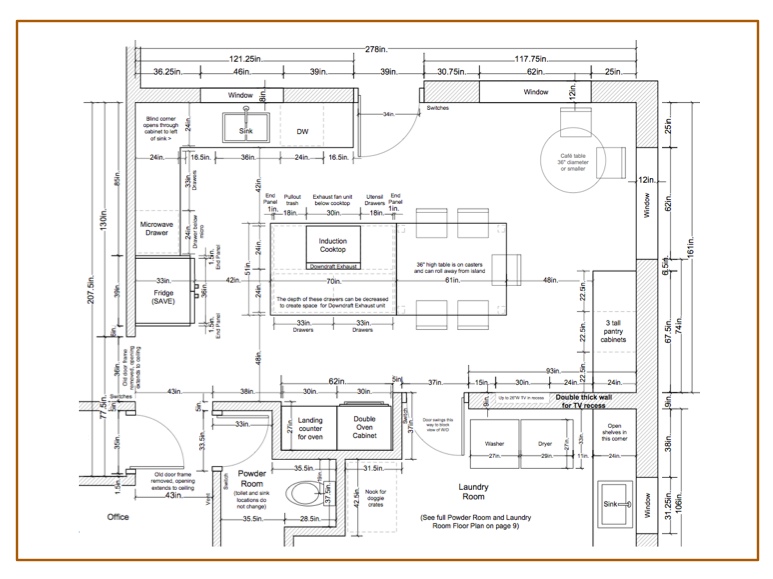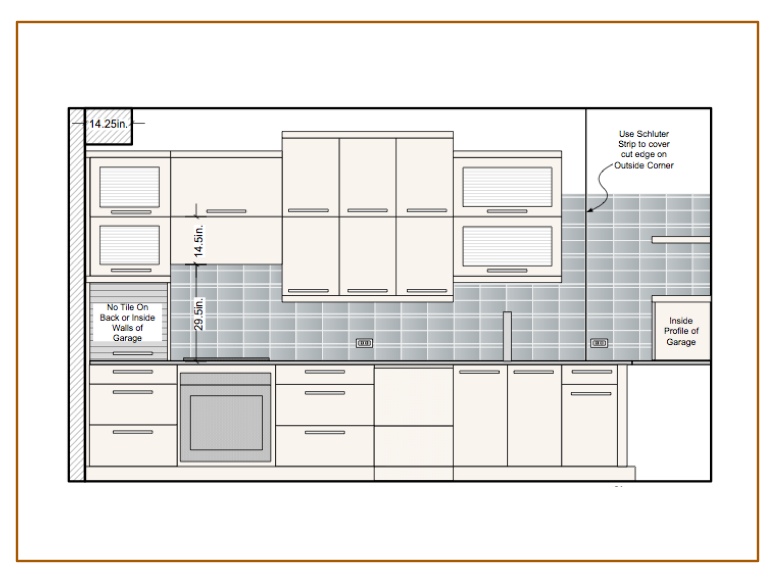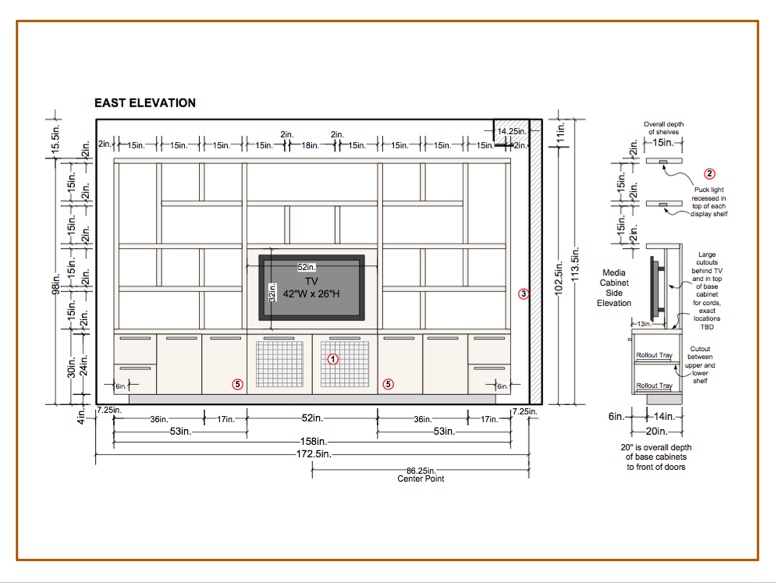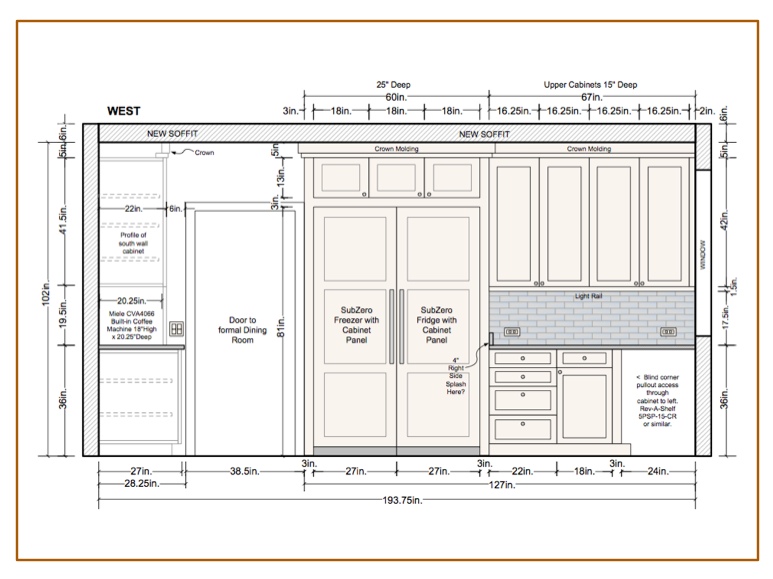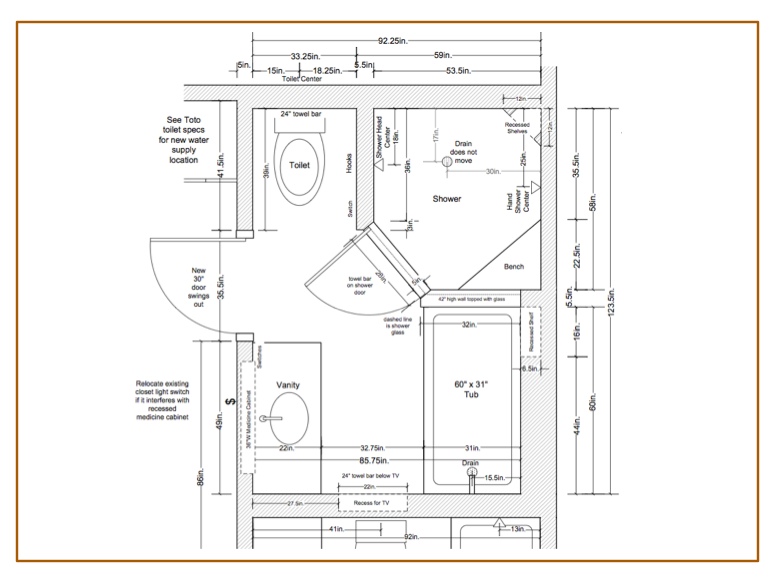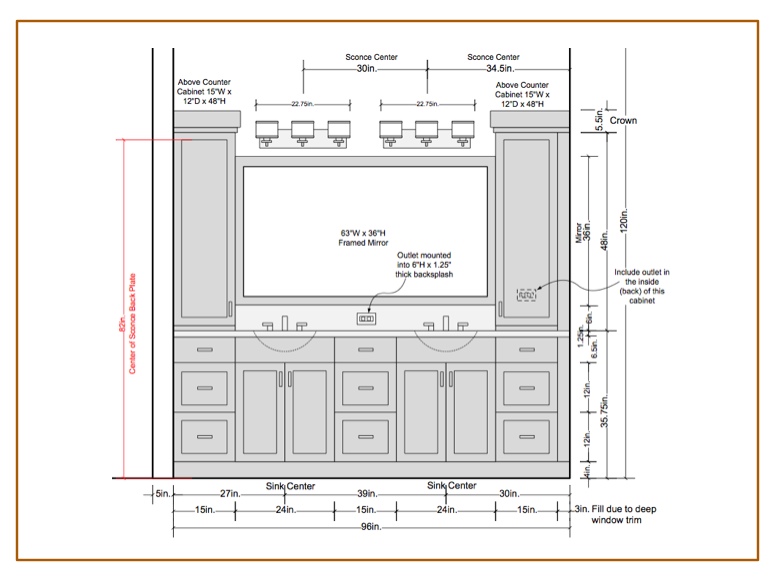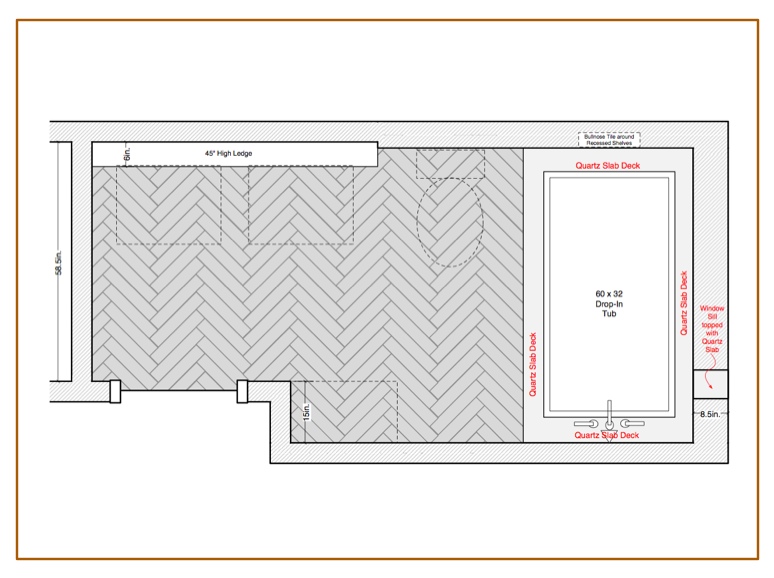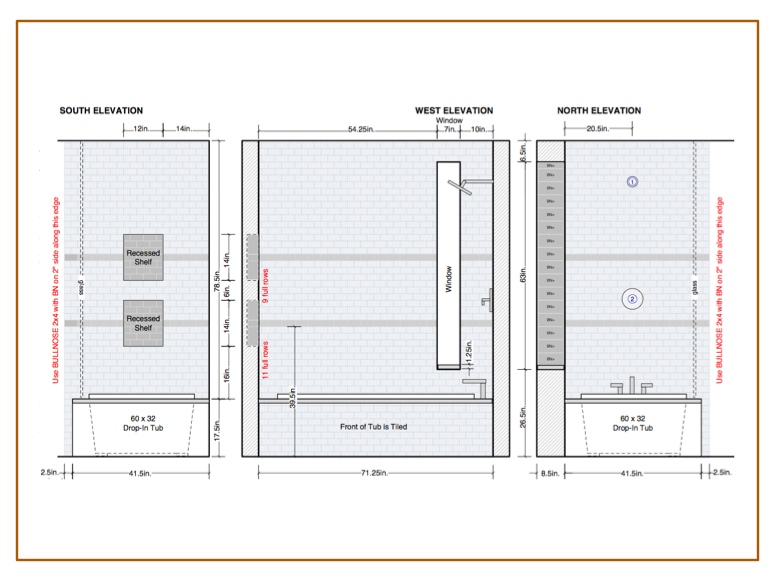Niemand Interiors can help create the kitchen or bath of your dreams.
Specialties
Space Planning
Detailed Design Drawings
Custom Cabinet Design
Storage Solutions
Tile Design
Electrical Plans
Shopping Assistance
Project Management
How To Start
The path to your new kitchen or bath begins via email, phone or an in-home consultation. Tell me your vision for your remodel and describe how you use your space, your likes and dislikes, your style and color preferences, and your budget. I love to think of ways to better utilize space and we’ll explore the possibility of reconfiguring walls, cabinets or fixtures in order to maximize functionality.
Next we agree on scope and I create a contract outlining the design services included in your project. I charge an hourly fee for my work with frequent check-ins to ensure you’re getting what you expect.
Space Planning and Design Drawings
Choose a full set of the drawings listed below or select only the ones you need. I start by taking measurements and then begin creating highly detailed drawings.
When reconfiguring space I create a “before” drawing and up to 3 “after” floor plan options showing walls to be demolished and locations of new walls and fixtures
After a floor plan is selected I create elevation drawings of all relevant walls, detailed for use by general contractor, plumber, electrician, tile setter and detailed for submission to cabinet manufacturer
Kitchen drawings show cabinetry, pullouts, accessories, appliances and plumbing fixtures
Bath drawings show placement of cabinetry, sinks, faucets, toilet, shower/tub fixtures, shelving, towel bars and other accessories
Tile design drawings for flooring, showers or backsplashes include installation instructions for intricate designs
Electrical plan drawings include placement of all lighting, outlets and switches
Custom cabinetry drawings include details for storage cabinets, built-ins or shelving to be custom built
When the drawings are completed to your satisfaction, you’ll see on paper what your finished room will look like, and your contractor will have a detailed plan to work from that ensures construction runs smoothly and efficiently.
Want to see a design drawing sample?
NKBA Guidelines
My designs incorporate the NKBA’s Kitchen & Bath Planning Guidelines whenever possible to ensure your space is safe and functional.
Shopping Assistance
Are the vast array of sources and choices for cabinets, fixtures, tile and lighting making your head spin? Even if you love to shop you might not have time to deal with all the details and decisions required to get your project off the ground. If you need help I can provide shopping assistance to fit most budgets, concentrating on choices to suit your style.
First I create a shopping list of all items needed for your remodel. Next I define a focused plan to shop at design showrooms that make sense for your project. Then I accompany you to the showrooms and help make selections, track the details and decisions, and obtain quotes for you. My spreadsheets will tally your quotes and let us know if we’re straying over budget.
Hate shopping? I can send you photos of options and work via email and the internet. I have excellent sources for all finish goods, including the cabinetry that’s a key part of any kitchen or bath. My design drawings make getting cabinet quotes a snap.
I charge an hourly fee for my time spent on this service, and I do not buy and resell products. When using my services you take full advantage of my trade discounts and pay my sources directly with no hidden markups. After your order is placed I can help coordinate delivery and resolve any problems that may arise.
